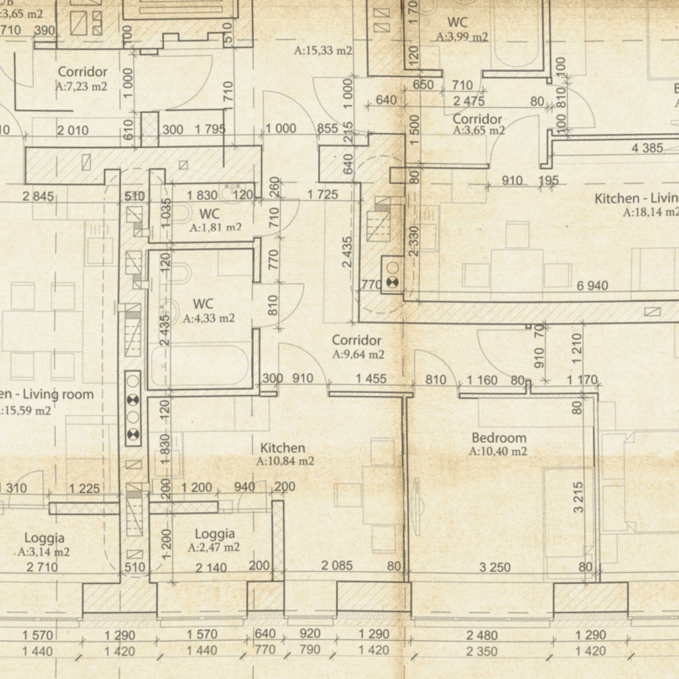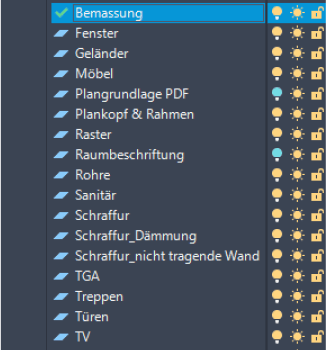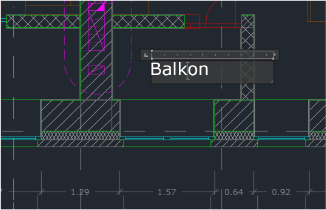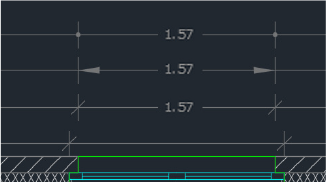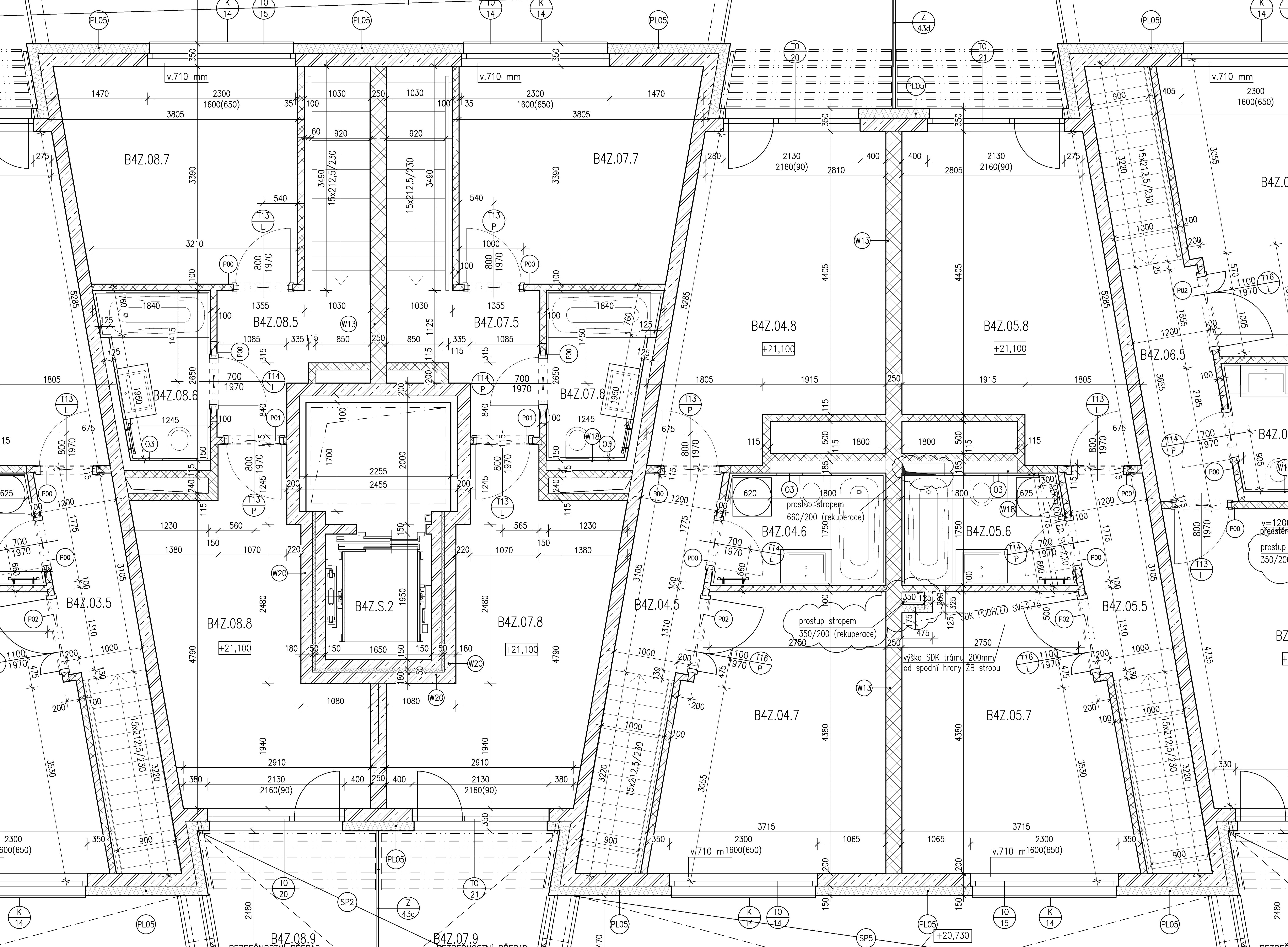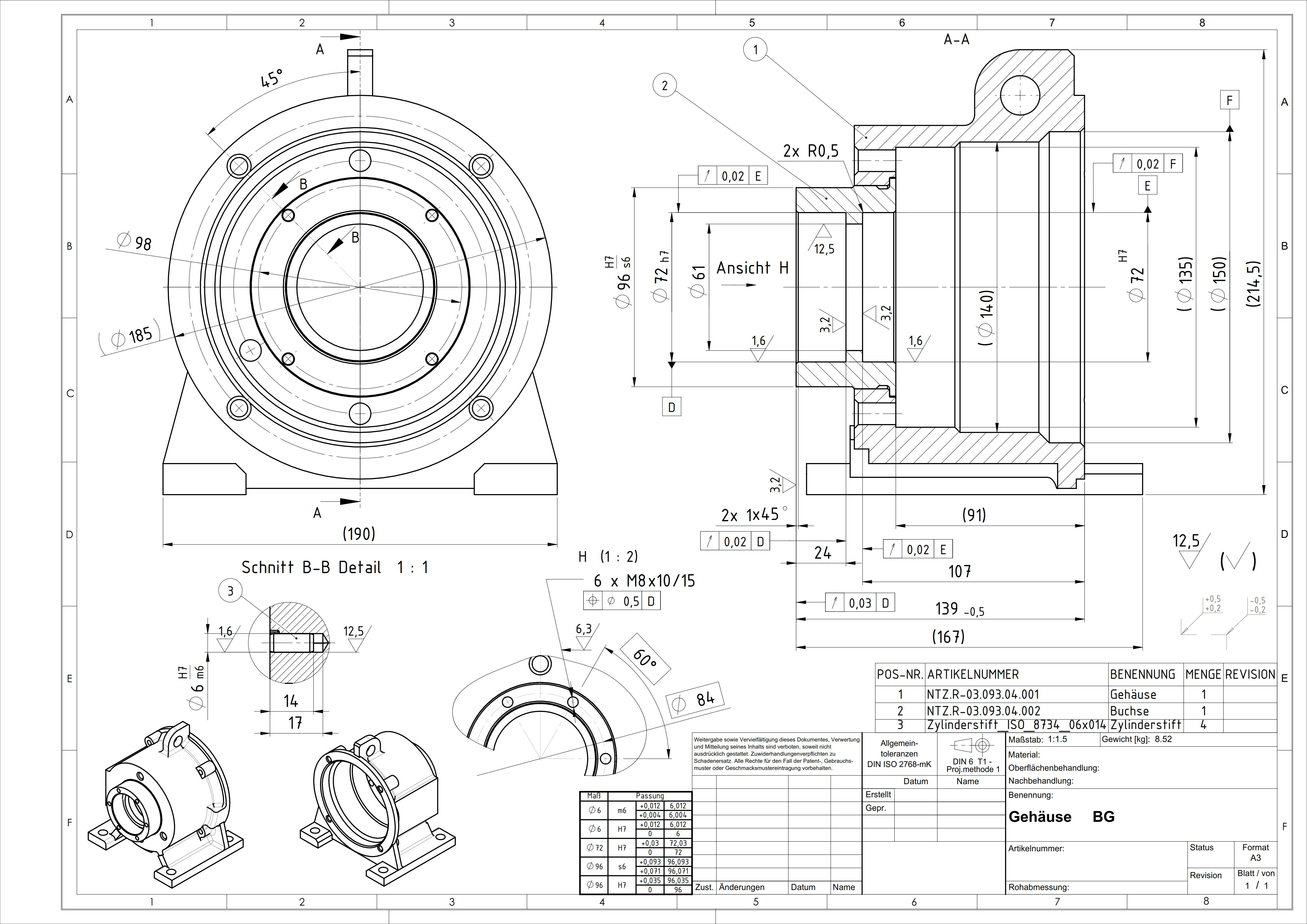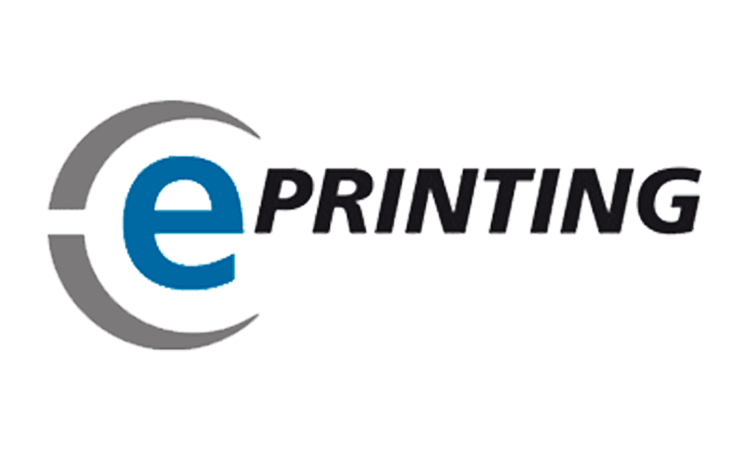vectorization
Vectorizing | digitalizing plans on paper | PDF to DWG zur deutschen Seite
From Blueprints on Paper to Editable AutoCAD-Files w A Solid Foundation to Your BIM-Modelling Project
Making Old Construction Plans Usable Again w Harnessing Old Blueprints
Whether conversion, extension or renovation of old buildings – pretty often, all that’s available are old, difficult-to-read construction plans on paper. The vectorization of old blueprints is like a link between past and future, between analogue and digital - an efficient step that opens up all the options for further digital processing and data exchange with project partners in all fields.
Why Vectorization?
- Your paper plans are converted into fully editable files in AutoCAD.
- The plans can be further processed as DWG files directly in your program or be imported as a plan basis into other CAD software such as ArchiCAD, REVIT, Nemetschek ALLPLAN or SolidWorks.
- Since nowadays in many fields of the construction industry, only BIM-capable offers are considered or are already required by law (e.g. in the field of traffic), you no longer stand a chance with analogue plans. →
- This is where vectorization comes into play and makes you competitive again.
- Vector data can be digitally archived, backed up and easily sent via email.
- The drawings can be printed in optimal quality and at the correct scale - a crucial difference compared to copies of paper stocks.
Unser Angebot zur Vektorisierung ist kostenfrei und beinhaltet folgendes:
- 1:1 Umsetzung übersandter Bestandspläne in digitale CAD-Zeichnungen
- Anlage einer differenzierten Layerstruktur
- Linien, Maßketten, Symbole, Schraffuren und Texte werden CAD-gerecht dargestellt
- Exakte Anpassung der Zeichnungsinhalte an die vorgegebene Bemaßung
- Abschließende Qualitätskontrolle
- Erstelltes Dateiformat: DWG / DXF.
Our Quote on Vectorization is Free and Includes the Following:
- 1:1 conversion of submitted construction plans to digital AutoCAD files
- Creation of a differentiated, tailor-made layer structure
- Lines, dimensions, symbols, hatches and texts are created in AutoCAD
- Exact adaptation of the drawing content to the specified dimensions
- Final Quality check
- Created file format: DWG or DXF.
Price Digitizing Blueprints w How Much for a Vectorization?
The pricing can be very individual, as a plan content can range from a plain single-family home with very few drawing elements, up to large-scale development plans or mechanical, electrical and plumbing plans (MEP) with a high level of density and detail.
Lines, symbols, blocks, hatches, dimensions, text, etc. are each created on their own layers, so they can be edited separately in AutoCAD and placed in the fore- or background during the plot settings. The price always depends on the extent of the work effort, not necessarily on the size or number of sheets. Therefore, we always need to view the plan drawings before submitting a quote.
Here on the rigt (or below), you can see sample drawings, that show how much one plan can differ from another
If you look closely, you can get an idea of how much the density and level of detail of a plan can influence the amount of work effort and therefore, the price. It also explains why it is essential to view the plan drawings before submitting a quote.
(These are freely accessible internet downloads for illustrative purposes only – Customer data are protected at all times.)
What is Happening during a Vectorization?? w How does Vectorization Work?
- The PDF file of your plan scan is imported into AutoCAD as a plan basis and scaled according to the dimensions therein.
- A differentiated, tailor-made layer structure is provided.
- The drawing elements of your plan are created in AutoCAD.
- If the original drawing units are meters, then the AutoCAD units are meters as well, and the dimensions are created accordingly.
- We create the drawing 1:1 in the model space of AutoCAD and - as is customary in this field - the plan scale is created by the customer only during the plot process in the layout space of AutoCAD. We can help with this, if desired – however, plot manager settings are not part of the vectorization.
- Hatches are created on separate layers so that they can be turned on and off independently from the other drawing elements.
- If required, blocks are created e.g. for sanitary objects, furniture or room stamps.
- In the case of special requests, account can be taken after consultation.
- Text elements are put onto separate layers, like e.g. room numbers, room names, plan header, plan legend, elevations, etc.
- Upon completion of your order, an ultimate quality check takes place.
- The vectorized construction plans will be sent to you as DWG or DXF files by email, or optionally as a TeamBeam download link. Alternatively, you can also receive your files on a USB flash drive.
How can I have my paper plans digitized? How Long does a Vectorization Take?
- You email your quote request with your PDF plans attached to vektorisierung@reproplan.de
- You will receive our quote for free within a very short time frame during the usual working hours.
- You will let us know if you would like to place the order.
- You will receive your vectorized data as DWGs sent by email. Depending on the scope of the order, small orders may take approx. 3 or more working days, whereas the duration of large orders would be acc. to an individual agreement.
FAQ - Frequently Asked Questions on Vectorization:
Are the dimensions made of real dimension elements, like in AutoCAD?
Yes, they are, because they are actually created in AutoCAD.
Are the hatches real hatches, like in AutoCAD, or just individual lines?
Yes, the hatches are genuine AutoCAD hatches, because they are created in AutoCAD.
Do the dimensions exactly match the dimensions of the original plan?
The more accurate the original plan, the more accurate the vectorization created from it. However, it is not uncommon for original plan drawings to contain errors. Some are just calculation errors that can be corrected in vectorization. In places where dimension elements differ too much from the original, we underline the value.
Are walls, windows, doors and stairs on separate layers?
Yes, we create a differentiated layer structure, with which the various components can be separated from each other - at least roughly - and can be turned on and off independently. If special layers are required, we can create them according to a prior agreement. Layer specifications for CAD files are sometimes required by official authorities and public clients, for example.
Ihr Ansprechpartner:
Marina Garbe | 030.259080-42 | vektorisierung@reproplan.de
Digitizing Paper Plans – Price Differences
Automatisierte vs. manuelle Vektorisierung
Automated vectorization is inexpensive, but only works if the PDF of the plan is a vector graphic*. For scanned blueprints that are to be further processed in AutoCAD, the result of an automated vectorization must first be corrected. Often everything ends up on just one layer and must be taken apart, before it is of any use. Hatches and dimensions are just individual lines that must be detached from structural elements and put onto separate layers, or must be deleted and replaced with proper AutoCAD elements. Letters and numbers are often just scattered line fragments rather than editable text elements. All drawing elements, texts and dimensions must be checked, adjusted and the entire drawing must be scaled to the dimensions therein, since constructions in AutoCAD are not created in the size of the paper sheet, they are always created at a scale of 1:1 and the actual drawing scale is only set during the plot process.
Considering the enormous time required and the potential for errors that come with an automated vectorization for just one file, you don’t even need to begin thinking about large scale projects or the scope of costs - which brings us to manual vectorization. The massive workload you’re confronted with after getting the result of an automated vectorization, is exactly the work that we do for you; exactly what our offer includes. The difference is, that with us every element is created manually from scratch in AutoCAD. We don't straighten up something that is crooked or wrong - we go straight ahead and do it right from the start. Automated vectorizations are mostly done by hitting a button in some conversion program, not in a professional CAD software. This basically explains the difference between automated and manual vectorization.
Automated Vectorization: Scattered line fragments represent drawing elements, which often all end up on just one layer and must be taken apart before they are of any use. They are usually done at the push of a button in a conversion software - not in AutoCAD, and they are often incomplete, inaccurate and cannot fully be edited. The cost you may safe at first sight, will quickly exponentiate once you start working the automated file.
Manual Vectorization: Professional planning basis that can be used instantly and reasonably in every field. Every drawing element, hatch, number or text is created manually in AutoCAD and can be edited. The drawing content is created exactly to the specified dimensions and can be imported into any common CAD software. Manually created vectorizations are ready for immediate use. With solid planning groundwork like this, you can start your new project right now.
*A PDF is only a vector graphic, if it was created as such in the software that was used - in our case, including the layers. Construction plans are only passed on to third parties as PDFs. Those PDFs just represent the construction plan without the layers, so nothing can be edited.
If you just have your construction plans on paper, you must first scan them and save them as PDFs, so they can be imported into AutoCAD as a plan basis. Those raster PDFs only contain some kind of snapshot of the plan, which of course cannot contain any layers or drawing elements. Therefore, the construction drawing is created manually on the basis of the imported PDF, which is scaled to the dimensions therein; including the hatches, texts and dimensions, created in AutoCAD, and thus converted to DWGs or DXFs. This explains the price disparity between the different providers. Manual vectorizations are ready for immediate use and can be imported into any common CAD software you use.
